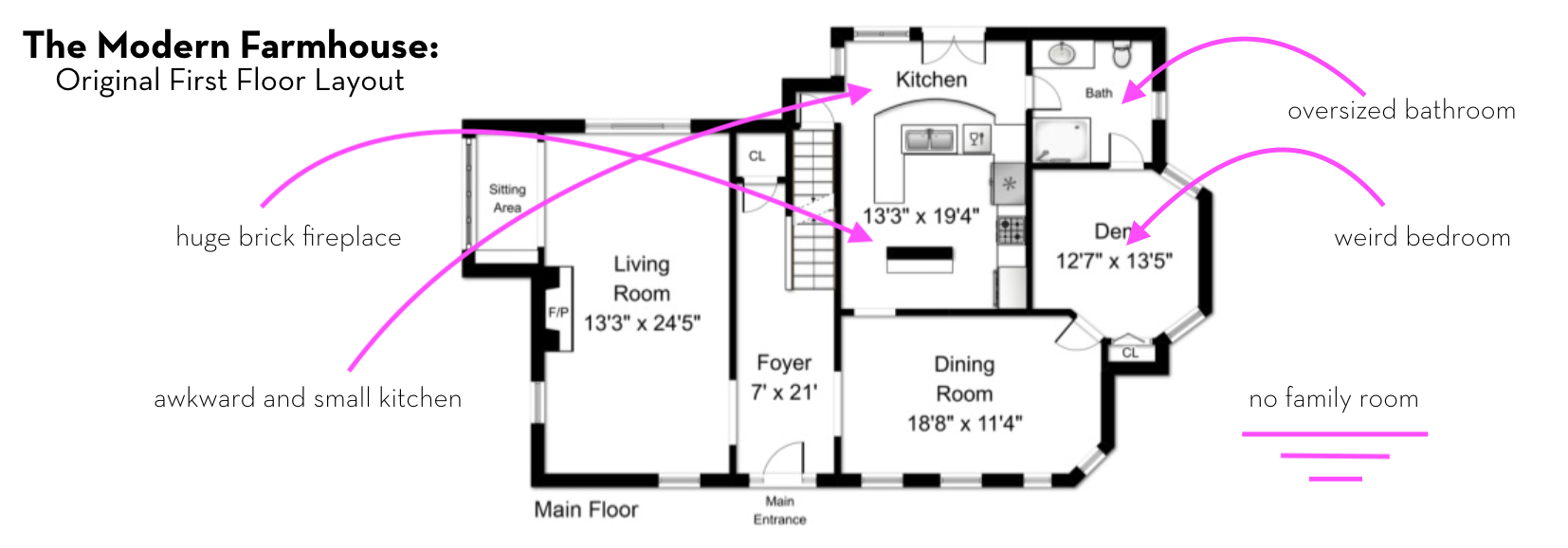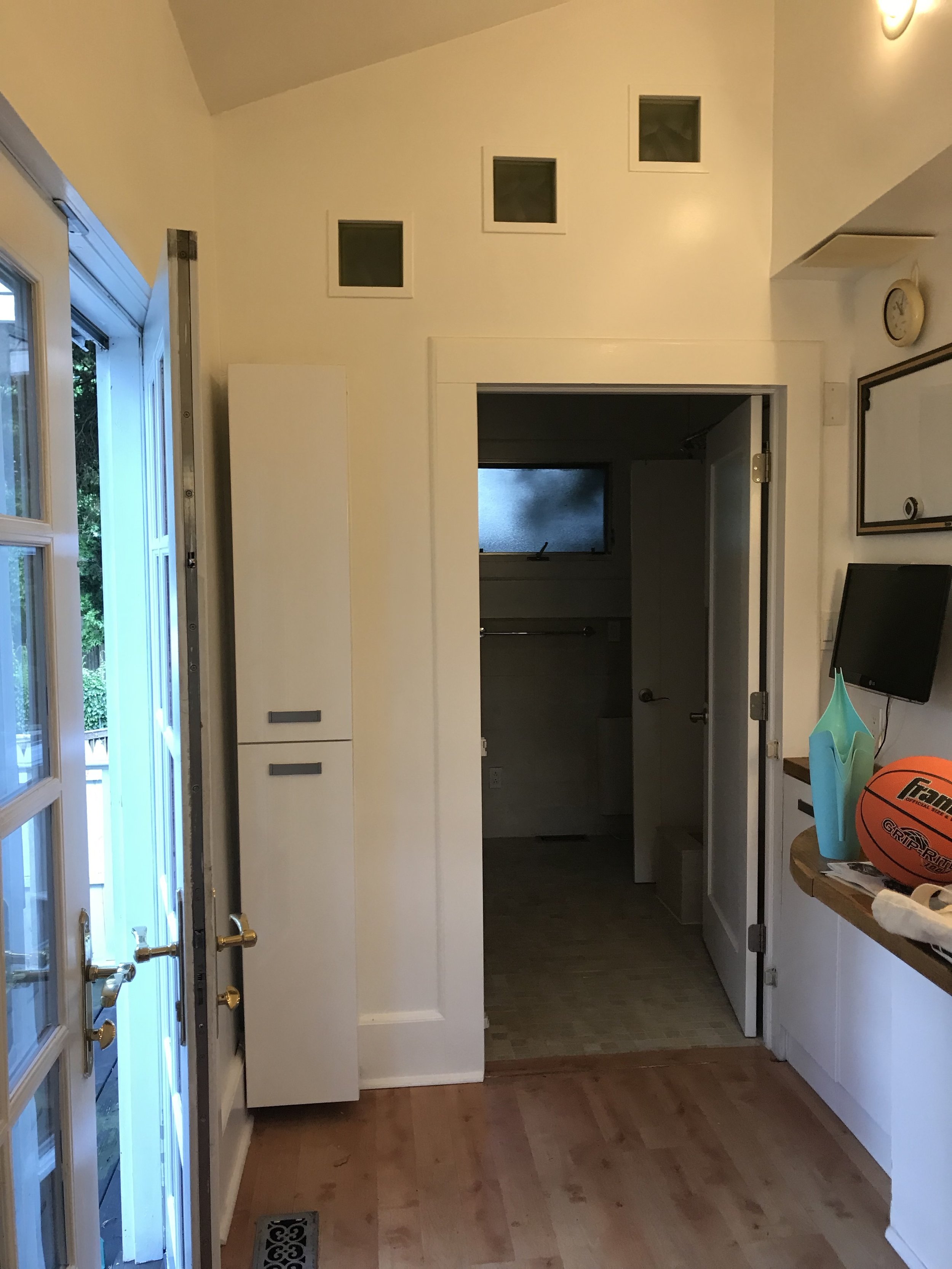Modern Farmhouse: Original 1st Floor Layout
The Modern Farmhouse came with a host of layout issues. Take the first floor, pictured above. The house was a typical center hall colonial when you first walked into the foyer. You have the formal living room on the left and dining room on the right, however, from there it gets pretty funky.
Previous owners had built several additions that enclosed the once wrap-around front porch off the dining room. This new area was walled off into a bedroom (it’s labeled “den” but really it was a handicap accessible bedroom). They took the back corner of the home and made a full bathroom complete with a standing shower.
The weirdest part was definitely the kitchen. The place where you would want to spend the majority of your time was the least comfortable. There was a HUGE brick fireplace in the middle of the kitchen that you had to walk around to get to the sink and stove. Between the fireplace and the peninsula, the cooking area was super tight and the access to the back porch totally cut off. It was AWKWARD, to say the least! Our renovations had to deal with these issues and produce the large kitchen and family room the clients wanted.
Below are a few before shots of the first floor:










